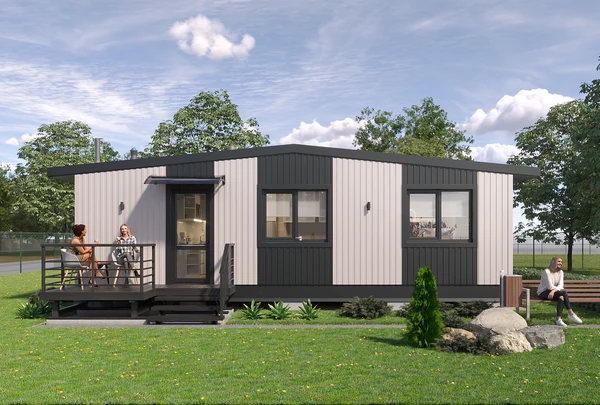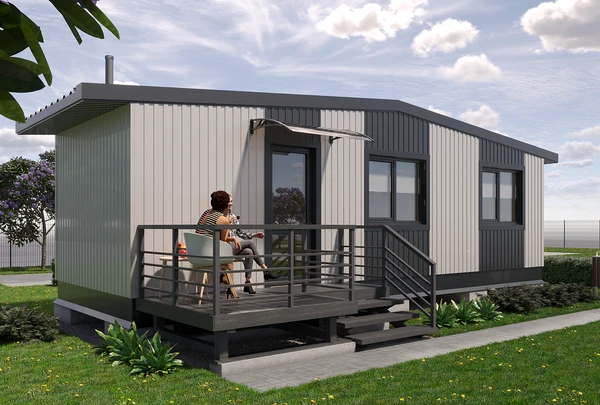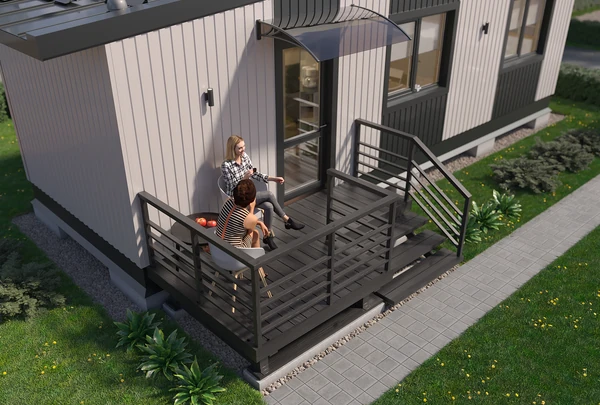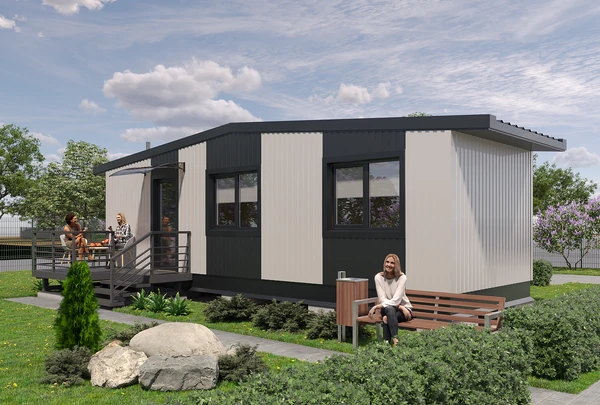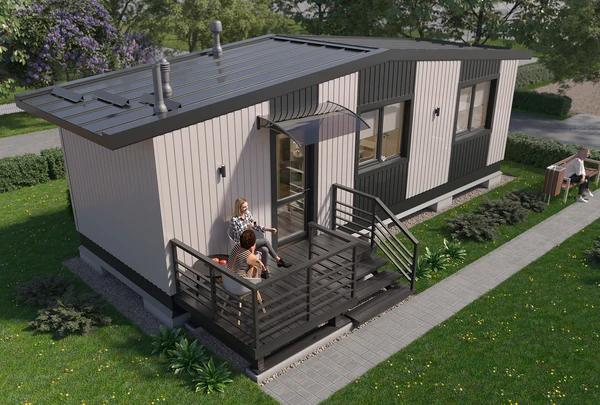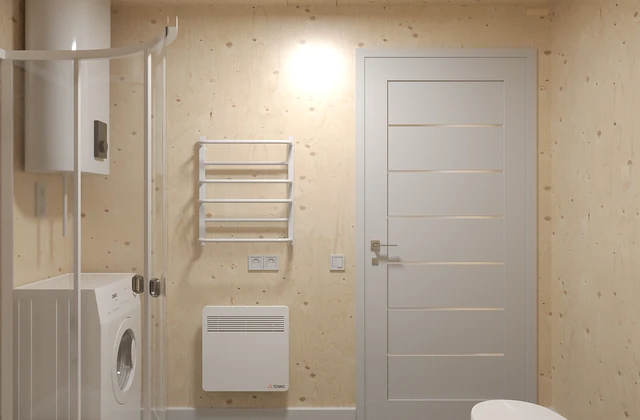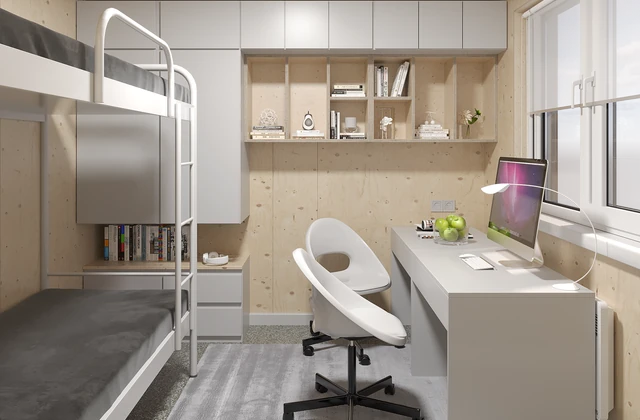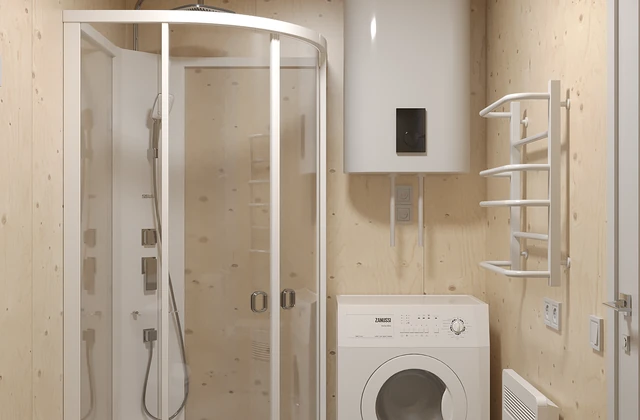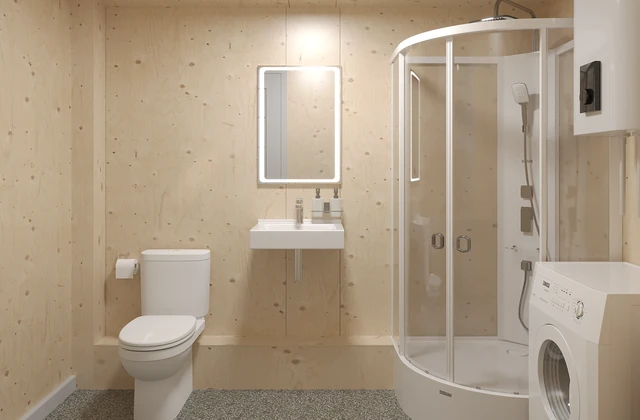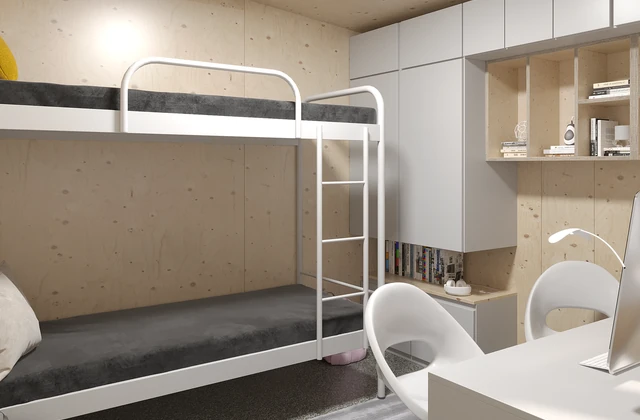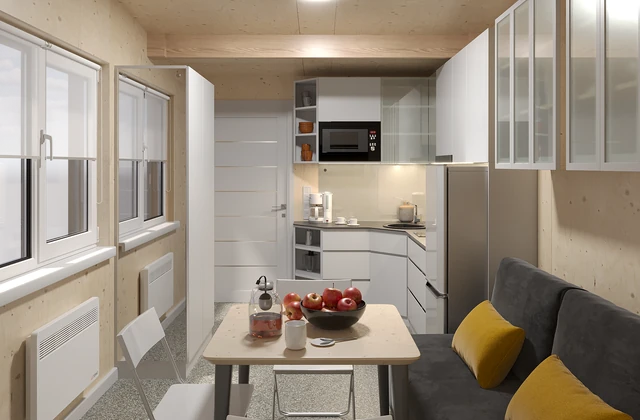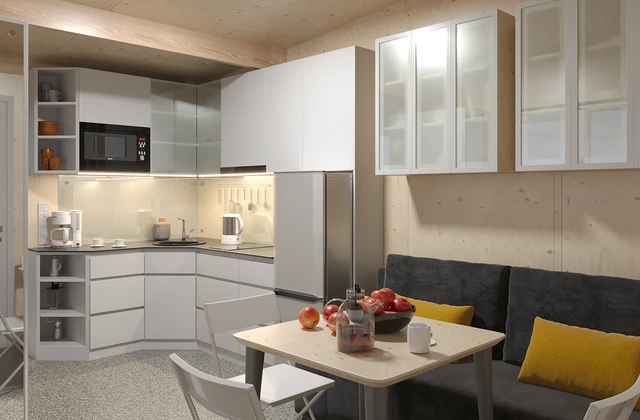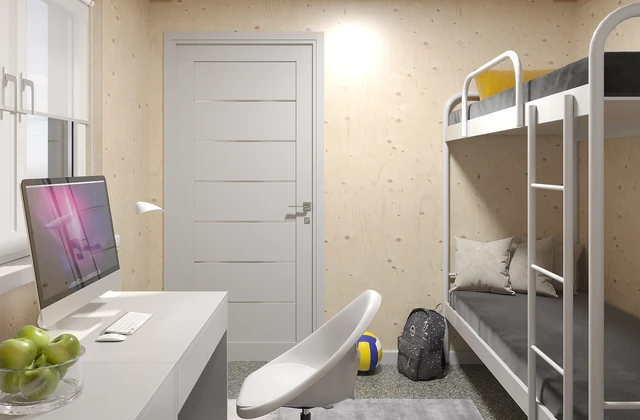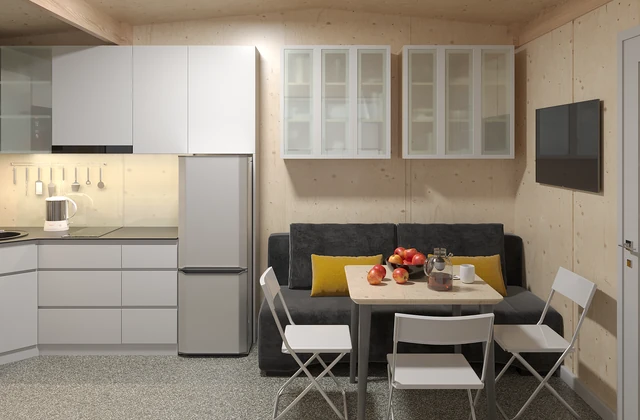Single-module house
The Standard series' single-module house is a true piece of convenience and comfort, constructed from ecological wood material.
The Standard single-module house is a frame mobile modular house that is factory-ready and can be upgraded with a new module.
The modular structure comprises four rooms: a kitchen-living room, children's room, bedroom. Furthermore, we designed an outdoor terrace to create an intimate atmosphere.
We chose the barnhouse style for our Maetok. We decided to use natural materials and a natural color scheme when decorating, and there are no decorative elements in the house.
If necessary, our module is designed to allow for dismantling, moving, and assembly in your chosen territory. The module's components remain unaffected by installation and dismantling, which are performed quickly.
All important details have been worked out by our experts to make you feel comfortable and safe:
- The building is in accordance with the energy efficiency classification, which provides:
- the use of energy resources wisely to heat the house
- the building's component structures' durability
- standardized indicators for sanitary and hygienic aspects of the microclimate in places of business
- The process of selecting wood involved applying a comprehensive set of fire and security measures
- The house has been fitted with a suitable ventilation and heating system
Planning options
Building type
Frame modular
house
Exterior decoration
Profile sheet with
polymeric coating
Number of residents
up to 4 people
Interior decoration
Varnished plywood
House size
2.73 х 9.13 m
by internal size
Floor-to-ceiling height
2.20 to 2.60 m
Number of rooms
3 rooms
- bathroom - 4.4m2
- kitchen-living room - 12.0m2
- children's bedroom - 8.1m2
Constructive
Mobile
Floors
1 floor
Total area
25.6 m2
Floor space
24.5 m2
Terrace
3.7 m2
Building type
Frame modular
house
Exterior decoration
Profile sheet with
polymeric coating
Number of residents
up to 4 people
Interior decoration
Varnished plywood
House size
2.73 х 9.13 m
by internal size
Floor-to-ceiling height
2.20 to 2.60 m
Number of rooms
3 rooms
- bathroom - 4.4m2
- kitchen-living room - 12.0m2
- bedroom - 8.1m2
Constructive
Mobile
Floors
1 floor
Total area
25.6 m2
Floor space
24.5 m2
Terrace
3.7 m2
Equipment and interiors of the Maets
- Electric convector
- Shower cabin
- Toilet
- Water heater and
washing machine
- Washbasin with cabinet
- Hob
- Kitchen set with sink
- Refrigerator and
kitchen hood
- Bunk bed
- Chair folding
- Sliding table
- Sofa folding
double
- Mirror cabinet
- Mirror
- Educational table
- Cabinet furniture
bedroom and kitchen

